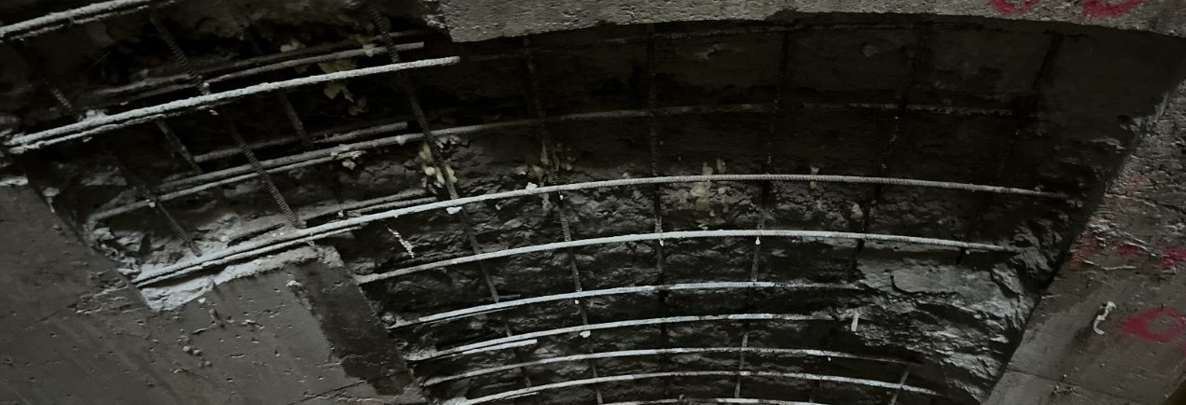The ASA Technical Questions and Answers is a free service offered to all users, but primarily intended for engineers, architects, owners and anyone else who may be specifying the shotcrete process and/or has need for a possible answer to a technical question.
User agreement: The answers provided to submitted questions are intended for guidance in planning and executing shotcrete applications. This information is intended only for the use of individuals who are competent to evaluate the significance and limitations of its content and recommendations, and who will accept responsibility for the application of the material it contains. The American Shotcrete Association provides this information based on the best knowledge available to them and disclaims any and all responsibility for the information provided. The American Shotcrete Association will not be liable for any loss or damage arising therefrom.
If you are unable to find what you are looking for in the archive, then submit a new technical question.
RepairQ We’re proposing to install a new shotcrete shear wall against existing 8 in. (203 mm) CMU walls for a project of ours. STRUCTURAL has provided a steel reinforcement cage across each wall plane, which is tied to the existing CMU wall with a series of anchors running horizontally and vertically. Between this new shotcrete wall and existing CMU wall, we are calling for a vapor barrier layer to retard moisture migration from the exterior to the interior. At this point, we are considering going with a PROSOCO Cat-5 fluid-applied vapor barrier system over the CMU but were curious how this might interface with the shotcrete. Have you dealt with this vapor barrier issue before, or seen similar installations? Would the steel reinforcing cage be adequate to support the shotcrete by itself during application, or should we be concerned about the surface of the backup wall?
Shotcrete has been placed against fluid-applied waterproofing and other smooth surfaces, which would likely be similar to the surface you are concerned with. An experienced shotcrete contractor should be able to install this shear wall, taking care to apply the shotcrete in a sequence which inhibits the material from sagging or sloughing. The key is hiring a good, well-experienced shotcrete contractor. The reinforcing bar size and spacing can help provide support for building up the shotcrete. The spacing should be no greater than 12 in. (305 mm) on center each way and must be rigid.RepairQ What wire size and opening are recommended for repair of bridge substructures? We realize the mesh would not be for restoring or improving structural capacity, merely to help control cracking.
The inclusion of wire mesh must be considered on a case-by-case basis, depending on the thickness and orientation of the shotcrete. Thin sections may well not have any wire mesh. In aggressive environments, at least 2 in. (50 mm) of shotcrete must cover the mesh. The mesh size should be at least 2 x 2 in. (50 x 50 mm) and preferably 4 x 4 in. (100 x 100 mm) to allow for proper encapsulation. Overhead shotcrete usually includes wire mesh for thicknesses greater than 2 in. (50 mm) in case the shotcrete debonds from the substrate. The mesh must be mechanically anchored.
Some designers are eliminating wire mesh and relying on synthetic fiber reinforcement for shrinkage crack control. The use of synthetic fiber eliminates the concern over cover and corrosion in aggressive environments. Specific recommendations on the amount and type of fiber should come from the manufacturer.

