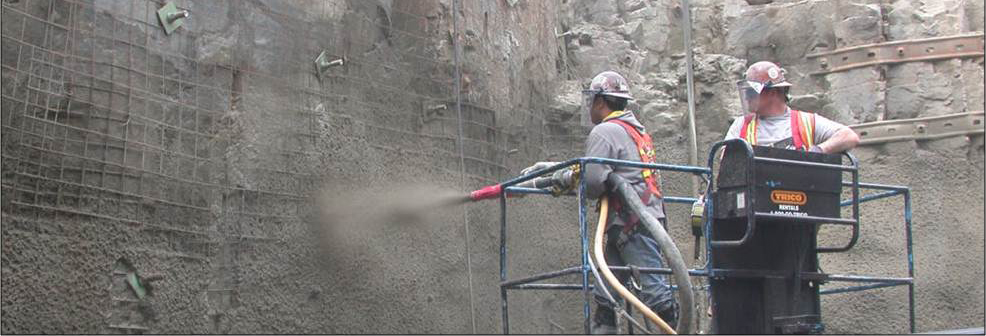UndergroundQ We are developing a tunnel. At the tunnel portal (entrance), we have high walls around the portal about 60 ft (18 m) tall. They will have an inner structural shotcrete layer (4 in. [102 mm]) and outer architectural shotcrete (12 in. [305 mm]). Between the structural shotcrete and rock/soil, we have a drainage system to handle the groundwater. At the same time, we may have water at the top ground surface that will drain from top to bottom of the wall. The owner didn’t want to make the water flow as a sheet over the wall surface. We proposed an inlet and vertical 6 in. (152 mm) pipe drop from the top to bottom and band to a ditch at the base of the wall. Can we locate the 6 in. (152 mm) pipe between the structural shotcrete and the architectural shotcrete?
The Federal Highway Administration’s “Manual for Design & Construction of Soil Nail Walls” should address this issue. Many soil nail wall systems incorporate a drainage ditch at the top of the wall that catches the runoff and takes it to the ends of the wall. Your concept of a catch basin and drain between the layers is not something we have seen in the past and we are not qualified to express an opinion on this. We have seen systems with catch basins at the top of the wall and the drains behind the initial layer of shotcrete requiring notching the subgrade. To answer your question, yes, a 6 in. (152 mm) pipe can be fully encased in shotcrete between the layers. Complete encasement of an embedment of this size needs an experienced shotcrete nozzleman with properly sized equipment, appropriate concrete mixture design, and a trained shotcrete crew. The issue of appropriateness of the approach is better answered by a licensed professional engineer familiar with soil nail systems or retaining walls, and shotcrete/concrete.

